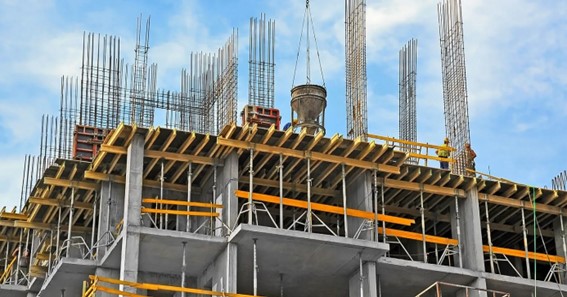Are you curious to know what is shuttering? You have come to the right place as I am going to tell you everything about shuttering in a very simple explanation. Without further discussion let’s begin to know what is shuttering?
In the realm of construction, various techniques and materials are employed to create sturdy and precise structures. One crucial aspect of constructing concrete structures is shuttering, also known as formwork. In this blog post, we will explore the concept of shuttering, its importance in the construction process, and its role in creating the framework for concrete structures.
What Is Shuttering?
Shuttering refers to the process of creating temporary molds or formwork to shape and support freshly poured concrete until it sets and gains sufficient strength. It involves the use of various materials, such as timber, plywood, steel, or aluminum, to construct a framework that defines the shape and dimensions of the concrete structure.
Importance Of Shuttering In Construction:
- Forming Concrete Structures: Shuttering is essential for constructing concrete structures of various shapes and sizes, such as columns, beams, slabs, walls, and foundations. It provides the necessary support and containment for the liquid concrete, allowing it to take on the desired form and harden into a solid structure.
- Structural Integrity: Properly designed and executed shuttering ensures the structural integrity of the concrete elements. It helps control the placement of concrete, preventing excessive movement, deformation, or sagging during the pouring and curing process. This results in strong, durable, and aesthetically pleasing structures.
- Accurate Dimensions: Shuttering acts as a template that defines the precise dimensions and shape of the concrete structure. By using accurate formwork, construction professionals can achieve the desired measurements and ensure uniformity throughout the project. This is especially crucial for projects requiring precise alignment or intricate architectural details.
Types Of Shuttering Systems:
- Traditional Timber Shuttering: Timber is a widely used material for shuttering due to its availability, affordability, and ease of use. Timber boards or planks are assembled to create formwork that can be easily customized to the required shape and size. However, timber formwork may require frequent maintenance and replacement due to wear, moisture absorption, and warping.
- Plywood or Steel Shuttering: Plywood sheets or steel panels are also commonly used in shuttering systems. These materials offer enhanced durability and stability compared to timber. They can be reused multiple times, making them more cost-effective in the long run. Steel formwork, in particular, provides excellent strength and stability, making it suitable for large-scale projects and complex structures.
- Modular/Formwork Systems: Modular or formwork systems are pre-engineered systems composed of interlocking panels or molds that can be easily assembled and disassembled. These systems offer greater efficiency, speed, and accuracy in construction. They are especially useful for repetitive projects with standard dimensions, allowing for faster construction and increased productivity.
Conclusion:
Shuttering, or formwork, is a critical component of the construction process that ensures the successful creation of concrete structures. By providing support, shape, and containment to freshly poured concrete, shuttering enables the formation of structurally sound and aesthetically pleasing buildings. Whether using traditional timber, plywood, steel, or modular systems, choosing the appropriate shuttering materials and techniques is crucial for achieving accurate dimensions, durability, and efficiency in construction projects. The art and science of shuttering highlight the importance of careful planning, precise execution, and attention to detail in creating robust and visually appealing concrete structures.
Let’s find out more facts about interesting topics on Turnonx
FAQ
What Does Shuttering Mean In Construction?
Shuttering or formwork is the process of giving support and stability to the concrete before it becomes solid. The shuttering is commonly made using wood and steel.
What Is The Act Of Shuttering?
The act of closing something with shutters.
What Is Called Shuttering?
Shuttering is defined as the temporary moulds that are used to hold the wet concrete in place until the concrete has set and cured. Projects of different sizes will often need to use both formwork and shuttering methods.
What Is The Reason For Shuttering?
In order to bring concrete in the proper form and size, shuttering is a temporary vertical structure. Shuttering provides stability for the vertical surface. Shuttering refers to the placement of formwork for columns, footings, and retaining walls.
I Have Covered All The Following Queries And Topics In The Above Article
What Is Meant By Shuttering
What Is Formwork And Shuttering
What Is Shuttering In Construction
What Is The Ideal Material For Temporary Shuttering
What Is Shuttering For Wall Foundations
What Is Shuttering
What is a shuttering in construction
What is shuttering used for?
